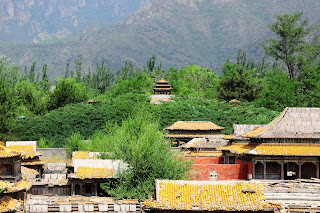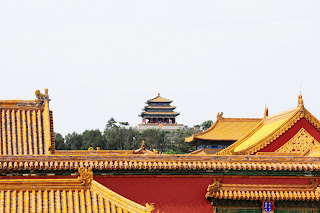Visitors expend an extensive amount of time petting and feeding the deer and discovering an undue response of violence, particularly when food is not distributed quickly. Nearly all of the vendors who have set up shop along the North-South axis of the temple's main way sell bundled packages of deer biscuits, which tourists and local visitors alike gleefully purchase in hopes of prolonging their ability to command the attention of hordes of ravenous deer. Much to the dismay of these over-enthused visitors, the deer are prone to a list of unsavory behaviors, which occur frequently on warning signs distributed in variety throughout the site:
Thursday, June 30, 2011
Beware of Deer
Visitors expend an extensive amount of time petting and feeding the deer and discovering an undue response of violence, particularly when food is not distributed quickly. Nearly all of the vendors who have set up shop along the North-South axis of the temple's main way sell bundled packages of deer biscuits, which tourists and local visitors alike gleefully purchase in hopes of prolonging their ability to command the attention of hordes of ravenous deer. Much to the dismay of these over-enthused visitors, the deer are prone to a list of unsavory behaviors, which occur frequently on warning signs distributed in variety throughout the site:
Let the Show Begin!



Have you very been to a theater? Enjoyed a night of brilliant broad way show? To put up an entire show is not an easy task. The staging is the most important thing, from all the elaborate lighting, audio speakers, layers of stage props and backgrounds, even to the cloth, makeup and hairstyle of the actors and actresses. All the backstage hard works all pull together during the show just to bring the audience from the seat the best of the people on the stage. The backstage hard work does not only happen in broad way, but also on architecture. But in this case, the stage becomes the site, and the main character performing on the stage is the structure itself.
This notion of staging of architecture can be seen everywhere as a method of objectifying and a way of preserving the historical structure. The most significant example of staging of architecture happens in Kyoto, the Kinkakuji (金閣寺) Temple. The temple structure is sited beside a small lake. The intention of siting is obvious, which is to create the reflection of the structure on the lake surface. Visitors to Kinkakuji are all guided to a platform across the lake from Kinkakuji, where marks “Photo Area”. Just like the audience seating area in the theater, standing at this “Photo Area” can help capturing the structure and the reflection without any thing blocking. This lake of reflection serves like a stage prop that amplify the beauty of the golden pavilion. Nature becomes the makeup for the structure. Kinkakuji is famous for its fall and winter view. The red and orange color of the Japanese maple tree during the fall season embellished the golden color of the pavilion. The white color of the winter snow laced perfectly for the golden pavilion. There are series of postcard images creating the symbolic and iconic imagery of the golden pavilion. This notion of facading a stage setting is successfully used to attract tourists and boost up the commercial value of the old structure. Objectification through staging is a powerful tool to achieve the goal of preservation and commercial success.
survival strategy v - orientation

 above are satellite images of kyoto and edo (tokyo), respectively. both cities have, or have had, the honour of serving as japan's imperial capital, yet the organisation of both cities are vastly different from each other. kyoto's axial orientation stems from china's ancient capital, chang an (xi'an) - in fact, the original city is a scaled replica. on the other hand, tokyo's centrifugal sprawl is more similar to beijing, with the imperial palaces of both cities located at a central focal point. the four cities kyoto, tokyo, xi'an, and beijing have one important common characteristic in that they have all at some point in history been the seat of power for the emperors of their respective nations, and the orientation of their plans is derived from the orientation of the plans of their imperial palaces.
above are satellite images of kyoto and edo (tokyo), respectively. both cities have, or have had, the honour of serving as japan's imperial capital, yet the organisation of both cities are vastly different from each other. kyoto's axial orientation stems from china's ancient capital, chang an (xi'an) - in fact, the original city is a scaled replica. on the other hand, tokyo's centrifugal sprawl is more similar to beijing, with the imperial palaces of both cities located at a central focal point. the four cities kyoto, tokyo, xi'an, and beijing have one important common characteristic in that they have all at some point in history been the seat of power for the emperors of their respective nations, and the orientation of their plans is derived from the orientation of the plans of their imperial palaces.The Boundary of Authenticity

The gilded temple that you see above was built in 1397 and has survived through centuries of warfare and bombing till now. The gold leafing on the building is all original and it has not lost its original splendor through the ages. Unlike other buildings, kinkakuji seems to have survived beyond all odds and persists to the present day so that the citizens of the world may have a glimpse into the past. This building is 100% authentic, untouched since the day it was built and looking just as good as it did back then. Isn't that such a wonderful story? Personally I think it is very amazing for a building to survive hundreds of years considering it is built of wood, prominently located so that it is prone to human theft and destruction (some may even want to take bits of gold leafing home as souvenir), and visited by hundreds of people everyday with the resultant wear and tear. Isn't it refreshing to see a building that is tectonically real, that all of the material were the original instead of a replica, a repair, or a silly reconstruction that only looks like the original from the outside? Especially since the building is gold! How precious this building is! You can clearly agree that it is a candidate for further protection and is no doubt worthy of world heritage status.
........Now what if I were to told you that I just made up a huge lie and that the building you see above was reconstructed 60 years ago from scratch and that nothing is original? Do you still want to preserve the building? We can building a couple hundreds of these all over the world with no problem. All the material is new and so it's not necessary to attempt to preserve the material. As long as we know how, we can do it again. Since we are able to repeat this process, should we attempt to preserve this building? Centuries ago, when this was first built, did they have the same thoughts as well, that we can just do it again? If the tectonic memory of it is all we need, that in the end, all we need is to see a kinkakuji is Kyoto, does its materiality need to be old? What are we preserving, the centuries old wood and gilding, or the spirit of kinkakuji? Furthermore, if even the original construction was thought to be replaceable, at what point does a building become irreplaceable? At what point does the material, the wood and gilding, becomes old enough so that we would want to preserve it for its own sake? Where is the boundary of tectonic memory, of material authenticity?
Rock Garden



Elements that come into the water



Fushimi Inari Shrine


FUNCTION_Strategy_05
 TofukuJi's Hojo Garden
TofukuJi's Hojo GardenQuiet Resistance
Wednesday, June 29, 2011
decoration_Replication Elements
1. The Stepping Stones: The stones represent the geologic relationship and value the site has with the local mountain ranges. And since Kyoto is in the basin of the mountain, the rocks and stones are very important.
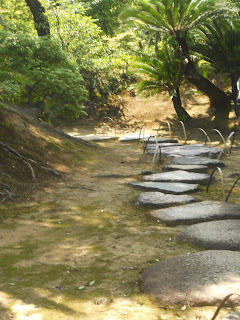
2. The Rock Garden: The rock garden is also of essence of pay attention to. The contrast of white with the small darker pieces help to highlight the beauty of the whiteness of the rocks.

3. Stone Lanterns: The stone lanterns are the motifs scattered around most gardens and will be something to look for in helping to identify a garden.

4. Small Totems: The little men that litter the city are also indicators of other types of Japanese gardens and shrines.

Painted Protection

It's interesting to note that preservation strategies have been put in place during the times when the buildings themselves were brand new, when their existence was asserted and their decay impossible and preservation irrelevant. Above is a picture of the brackets painted white in a Japanese temple structure at the Higashi Honganji. At first glance, this might seem like a cosmetic treatment, a whitening to preserve some sort of harmonious ideal of simplicity and purity. But really such reasoning is second-hand. At least during their first iteration, the paint themselves were formulated from brunt oyster shells. The white of the paint is no doubt the result of the calcium molecules present with the source of the material. Painting the wood white with a mineral (that is coincidentally abundant in the sea islands of Japan) was a measure put in place to deter termites, the little insects that devour wooden structures as their food source. The duality of the painting, one to physically protect and the other to aesthetically protect (maybe from the brashness of the raw wood) is exemplary for it's efficiency and subtlety. At the same time, it begs the question that if wooden structural is ephemeral, should the attempt be to preserve their ephemeral memory or their fragile physicality?

At the same time, the painted protection may be purely symbolic, as with the orange painted structures at the Kyoto Imperial Palace and the Heian Shrine. The intent of the orange color was to symbolize the sun. Somehow, through an unknown process of shinto transmutation, the structure themselves are prevented from fire. Maybe because they are already symbolically on fire? The protection here is symbolic, but the treatment is tectonic. How then, does this color protection relate to similar structure in the three cities? Does color, a tectonic material that always behaves symbolically, preserve structure? Perhaps the effect of tectonic memory and ritual should be noted for their efforts at preservation. Even if the species themselves are still prone to physical destruction, the esoteric painted protection seems to point out a logical flaw: if the original building still stands, would it not be due to the protective effect of the symbolism? Whose authority it is to say that the building still stands due to this and not that? As for tectonics, at the very least the paint job keeps it rainproof, and perhaps that's the best that I can hope for in this futile discussion for preservation.
FUNCTION_Strategy_04
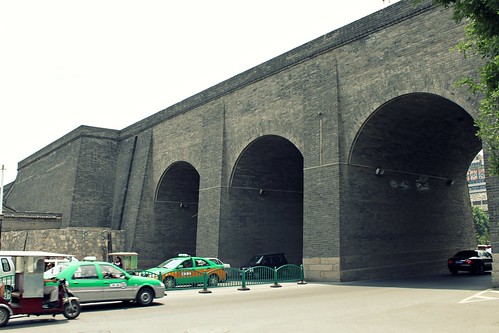
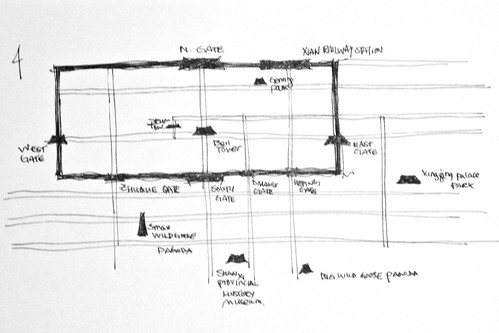
Crown Jewels
Indicating some of the most obvious examples that do still exist today, from
| IMPERIAL PALACE |
| IMPERIAL VILLA KATSURA |


 Although many attempts in trying to renovate the typology of the traditional one-story house in Beijing have been done, it is questionable if such attempts have been successful or not. Different people have different takes on the topic. Some people have a nostalgic approach on it saying that Beijing's fabric of the Siheyuans is lost, a lot of communities say that the traditional lifestyle of Siheyuan and Hutongs have been lost as well, and other people say that it has been a successful project. For example the developers of Nanchizi say that the project has had positive reactions since the houses have been occupy. Although the renovation of these traditional houses has helped with the density problem, one can see the lost in the courtyard's life of traditional one-story houses. The first image shows the courtyard of a one-story house in which it is clear to see the amount of layers added into the courtyard that depicts the life of the family that lives in it, having many different objects that make part of their lives from small pots and plants to clothes, bicycles, and a ladder. The second image which is the courtyard of a Nanchizi house (two-story siheyuan) shows how the amount of layers have been lost, yet it still shows items that show the way of living of these families, but it seems more restricted and limited. The last image which is a three-story house renovation of the traditional Beijing courtyard house shows how the layers have almost disappear and it seems as if no one would be living in these house although they all have families living in them.
Although many attempts in trying to renovate the typology of the traditional one-story house in Beijing have been done, it is questionable if such attempts have been successful or not. Different people have different takes on the topic. Some people have a nostalgic approach on it saying that Beijing's fabric of the Siheyuans is lost, a lot of communities say that the traditional lifestyle of Siheyuan and Hutongs have been lost as well, and other people say that it has been a successful project. For example the developers of Nanchizi say that the project has had positive reactions since the houses have been occupy. Although the renovation of these traditional houses has helped with the density problem, one can see the lost in the courtyard's life of traditional one-story houses. The first image shows the courtyard of a one-story house in which it is clear to see the amount of layers added into the courtyard that depicts the life of the family that lives in it, having many different objects that make part of their lives from small pots and plants to clothes, bicycles, and a ladder. The second image which is the courtyard of a Nanchizi house (two-story siheyuan) shows how the amount of layers have been lost, yet it still shows items that show the way of living of these families, but it seems more restricted and limited. The last image which is a three-story house renovation of the traditional Beijing courtyard house shows how the layers have almost disappear and it seems as if no one would be living in these house although they all have families living in them.


This three-story courtyard house was a project done in the 1980's in which a professor from Tsinghua University worked on. The idea of the house was to try to renovate the living conditions of traditional one-story courtyard house in Beijing that had been crowded in the past due to density. Traditional one-story courtyard house in Beijing used to be for just one family and when it started to be inhabit by more than one family at a time certain problems emerged like sanitary and health issues, and the quality of the place. This house uses around the same area of a traditional one-story house to provide housing for multiple families.
Protection:
Qin Shi Huangdi (259 BC - 210 BC) united many of the individual kingdoms to become the first emperor of
This is the ultimate preservation, as the mausoleum has been untouched by people and its very site prevents it from erosion. The hill has eroded away, from 100 meters to 47 meters, but it has not affected the interior. It is still in the same condition it was left in, minus the obvious deterioration after thousands of years. The area is now used as a park.

 An illustration of Qin Shi Huang’s tomb based on a historical documentary written by Si Ma Qian
An illustration of Qin Shi Huang’s tomb based on a historical documentary written by Si Ma Qian
Tuesday, June 28, 2011
the Chinese Way & the Japanese Way



When speaking of national historical site, such as imperial palaces and gardens, different countries employ different methodology to process and reconstruct these spaces of heritage. Modernization of the cityscape took these spaces of the old into the next level. Tourism becomes an important aspect of consideration and main target when governments are dealing with these significant spaces. China and Japan use two totally different approaches on dealing with these historical spaces. Two precedents are being compared to reveal the extremeness of both cases, the Summer Palace in Beijing, and the Katsura in Kyoto.
The Summer Palace is located in the Northern part of Beijing around the university area. In order to promote the popularity and attract more tourists into the Summer Palace, an extensive subway and bus system is developed around the palace site. As a result of the growth of popularity, legal and illegal businesses started to flourish around the palace area to bring even more tourists into the space. The Chinese focuses highly on the commercial value of the old palaces. Unlimited number of tourist entrance is allowed. Every day, summer palace is flooded with crowds of tourist groups, local stalls, and foreigners from all over the world. Due to the large crowd of visitors, historical preservation of the original fragile structure and security control become impossible. Supplements are added to the structures to give direct protection, such as glasses, plastic framings, and steel cages. Security cameras and speakers are inserted everywhere onto the structures directly. Some structures are even rebuilt using cheaper materials, or simply become a replica of the original structure.
Japanese took a totally different approach in managing their historical spaces. A clear example will be the Katsura, located 30 minutes outside of central Kyoto. Different from the Summer Palace, Katsura can only be visited with appointment. Only 50 people are allowed to get in per day, and designated visitors must sign up for different time slot. The whole tour is closely monitored with a tour guide and a security guard following behind the group. Once the visitor entered the imperial garden spaces, nothing can be touched, played or sit on. The places to stand and travel are all guided clearly through little wooden fences and stone pebbles. Due to this highly secured nature of the tour, preservation of the original structure becomes possible. In Japanese historical site, such as the Katsura, everything is preserved as their original look without any alternation, supplements or addition. Even the plantations are carefully maintained and staged as its original looks. Both the Chinese and the Japanese approach of objectifying historical spaces are successful with different value, either commercial or symbolical.
Models
