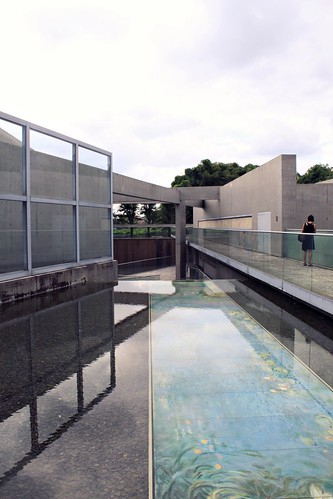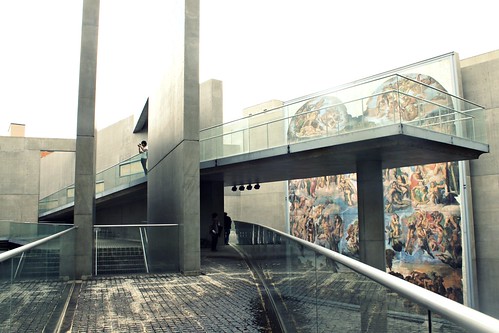 |
| SHILLA BURIAL MOUND PARK |
 |
| OLD SUMMER PALACE |


 |
| SHILLA BURIAL MOUND PARK |
 |
| OLD SUMMER PALACE |


 |
| Ilicit photo of the NEIKU |


 The shrine at Ise, both the inner shrine for the imperial family and the outer shrine dedicated to agriculture, has been in a state of constant renewal since its establishment in the 7th century. Every 20 years, the shrines and all accompanying structures including fences and bridges, are rebuilt. In fact, in the plan of the design, two sites are located for several of the temples. The main shoden as well as minor shrines. These are indicated by the map. The map shows that for each shrine structure, there are two pieces of land set aside for it. There are two adjoining rectangles. One is for the current temple, the other is the alternate site of the temple, where it will be in twenty years. These alternate sites are indicated in pink. During such a reconstruction, everything is rebuilt: new wood, thatch, stone, and other materials are sourced for the new shrine.
The shrine at Ise, both the inner shrine for the imperial family and the outer shrine dedicated to agriculture, has been in a state of constant renewal since its establishment in the 7th century. Every 20 years, the shrines and all accompanying structures including fences and bridges, are rebuilt. In fact, in the plan of the design, two sites are located for several of the temples. The main shoden as well as minor shrines. These are indicated by the map. The map shows that for each shrine structure, there are two pieces of land set aside for it. There are two adjoining rectangles. One is for the current temple, the other is the alternate site of the temple, where it will be in twenty years. These alternate sites are indicated in pink. During such a reconstruction, everything is rebuilt: new wood, thatch, stone, and other materials are sourced for the new shrine.



 Garden of Fine Art, Kyoto
Garden of Fine Art, Kyoto









 Within the proper premises of the Kiyomizu-dera are further instances of commercial insistences that go beyond the entrance fee. Beyond the entrance are several points of worship within the main building, the Hondo, each with a coffer at which worshippers are implored to toss prescribed cash amounts in a ceremonial fashion. A curio-stand just to the right of one of these points offers the sale of talismans and omikuji, or paper fortunes, carved or written upon with specific Chinese characters bestowing specific fortunes or favors against bad omens. Similar services are offered throughout the complex, generally besides a point of worship such as the Kannon Bodhisattva or Amitabha Mahalaka. Behind the Hondo, up a flight of stairs is the Jishu-jinja, the matchmaking shrine, in which several coffers and directives implore a variety of donations for an individual to pray for and perform ceremonial tasks to either ask for love or to ask for the longevity of existing relationships.
Within the proper premises of the Kiyomizu-dera are further instances of commercial insistences that go beyond the entrance fee. Beyond the entrance are several points of worship within the main building, the Hondo, each with a coffer at which worshippers are implored to toss prescribed cash amounts in a ceremonial fashion. A curio-stand just to the right of one of these points offers the sale of talismans and omikuji, or paper fortunes, carved or written upon with specific Chinese characters bestowing specific fortunes or favors against bad omens. Similar services are offered throughout the complex, generally besides a point of worship such as the Kannon Bodhisattva or Amitabha Mahalaka. Behind the Hondo, up a flight of stairs is the Jishu-jinja, the matchmaking shrine, in which several coffers and directives implore a variety of donations for an individual to pray for and perform ceremonial tasks to either ask for love or to ask for the longevity of existing relationships. In roaming around the several cities we have visited, I have come to the conclusion that preservation is multi-layered and complex. A simple assessment, I will admit, but it seems to be the most fitting response when working through this controversial topic.
Preservation indicates value, significance and importance, elements that are more sentimental and ephemeral than they are tangible. The idea behind preservation concurrently tugs at the what (the site), the who (the people directly/indirectly involved or affected) and the why (the characteristics of the area that makes it worth saving). Historic and cultural relevance play an important role as well as the promotion of certain lifestyles or social interactions related to the space or site.
In protecting the old in the new world, decoration plays a major role in enhancing attractiveness for tourism and business, and stimulating a sense of national identity. It does more than make a space look nice or authentic; decoration is the primary introduction to the preserved space and acts as a narrative that is carried out throughout the site. Decoration works as both a preservation tool and as an aesthetic tool to protect, or even re-manufacture, the historic and cultural relevance of the space or site.
In the realm of preservation, decoration is a strategy to maintain the old all in itself, but for the different sites, the tactic for preservation varies. In the course of this studio, I have identified ten sub-strategies folded under the decoration umbrella: Replication, Drag-And-Drop, Definition, Embellishment, Camouflage, Place Holder, Excessory, Façade, Art...and something else. (smiley face)
 The Fushimi Inari shrine is the head shrine of the largest shrine network in Japan today, and the shrine is dedicated to the kami Inari, patron of agriculture and business. The shrine is perhaps most famous for its torii paths, which are lined with hundreds of torii, creating an orange corridor for worshippers on their way to the various small shrines that dot the mountain. Each torii is purchased by a certain business hoping for Inari’s patronage and protection. At Fushimi Inari, an entire culture exists to sell charms of various levels to worshippers hoping to gain Inari’s favor. At the low end, one can purchase a name tag or a miniature torii for a couple of hundred yen. These are then hung at certain places. At the high end, one can purchase a real life sized torii for hundreds of thousands of yen. These purchase comprise the entire architectural landscape. The real life sized torii form the corridors of mountain trails; the smaller one necessitate bulletin board like structures to hold and display them. The head shrine located at the foot of the mountain serves to draw worshippers in, and the torii lined paths serve as both tourist attractions and guiding channels for worshippers of various smaller shrines.
The Fushimi Inari shrine is the head shrine of the largest shrine network in Japan today, and the shrine is dedicated to the kami Inari, patron of agriculture and business. The shrine is perhaps most famous for its torii paths, which are lined with hundreds of torii, creating an orange corridor for worshippers on their way to the various small shrines that dot the mountain. Each torii is purchased by a certain business hoping for Inari’s patronage and protection. At Fushimi Inari, an entire culture exists to sell charms of various levels to worshippers hoping to gain Inari’s favor. At the low end, one can purchase a name tag or a miniature torii for a couple of hundred yen. These are then hung at certain places. At the high end, one can purchase a real life sized torii for hundreds of thousands of yen. These purchase comprise the entire architectural landscape. The real life sized torii form the corridors of mountain trails; the smaller one necessitate bulletin board like structures to hold and display them. The head shrine located at the foot of the mountain serves to draw worshippers in, and the torii lined paths serve as both tourist attractions and guiding channels for worshippers of various smaller shrines. 
This mechanism of architectural production and survival (as there will always be businesses looking to purchase one for good fortune) has been in place for a very long time and really is a survival mechanism founded on a certain spiritual desire of the worshippers that is eternally human and perpetually extent. In other words, these torii architecture will always remain and grow (i.e. survive) for as long as people believe in the power of Inari (even for lack of a better alternative). The tectonic strategy is almost akin to the metabolist mode, where you simply have a bunch of premade units that you simply add on as you require. This is perhaps a super species strategy, as there seems to be no sign of decay for these torii. It’s just as easy to put one up should one fall down, and the mechanism seems to be going strong. It’s interesting to note that where traditional building survival is realized, some sort of commercial incentive is in place. Except at Fushimi Inari Daisho, the commercial incentive is ultimately spiritual.


 having both read about and being told about the reknowned bamboo forest at arashiyama, i decided to spend the afternoon there and see what all the fuss was about. the journey to arashiyama was straightforward enough, but once i arrived i had to ask for directions to the forest since i couldn't understand the japanese map. the station attendant told to me follow the main road for about 500 m and then i would see the entrance to the forest on my right. it took a while to actually find it since the entrance is not clearly marked, and sort of just quietly branches off from the main road.
having both read about and being told about the reknowned bamboo forest at arashiyama, i decided to spend the afternoon there and see what all the fuss was about. the journey to arashiyama was straightforward enough, but once i arrived i had to ask for directions to the forest since i couldn't understand the japanese map. the station attendant told to me follow the main road for about 500 m and then i would see the entrance to the forest on my right. it took a while to actually find it since the entrance is not clearly marked, and sort of just quietly branches off from the main road. 



 Also this screen motif, as a traditional aspects of the machiya houses, was quite overplayed, (incorrectly at times) but was a major player in making this area appear "old" and refurbished.
Also this screen motif, as a traditional aspects of the machiya houses, was quite overplayed, (incorrectly at times) but was a major player in making this area appear "old" and refurbished.




